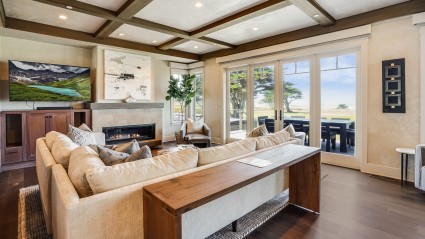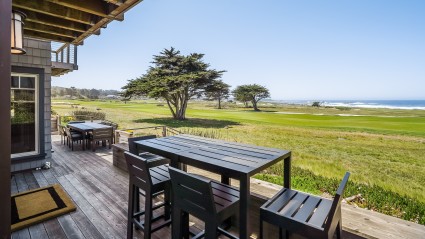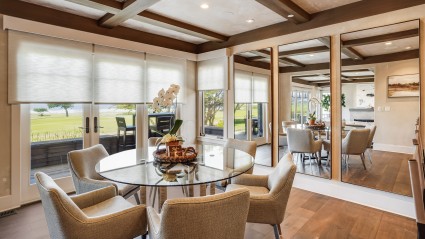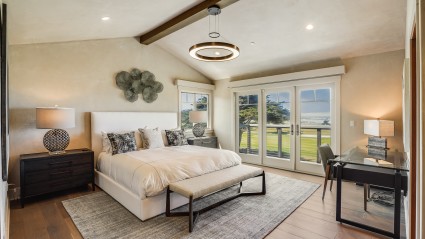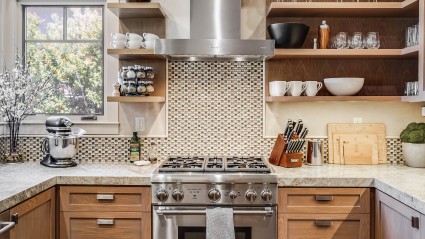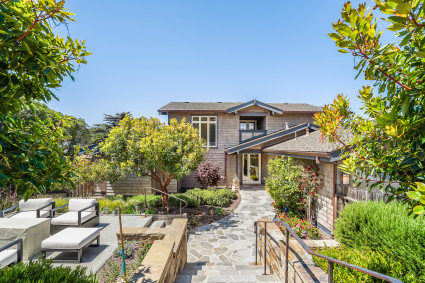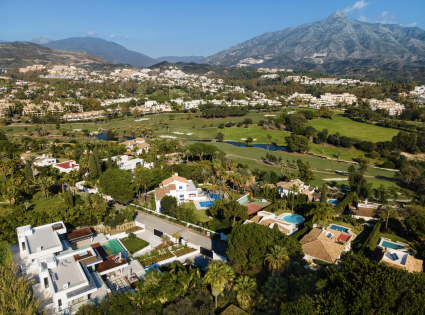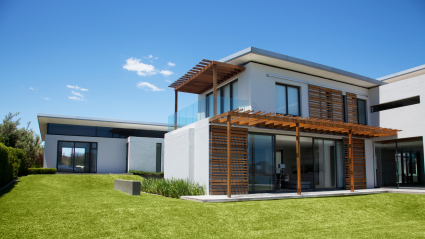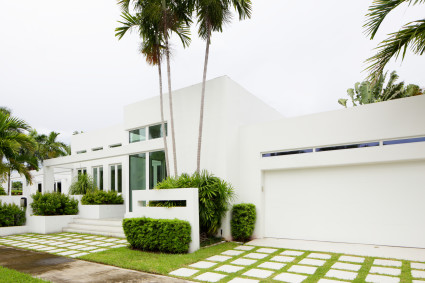How Pacaso resale works
When you decide to sell a whole home, you might take a look at recent home sales in your area, check your home value on various real estate sites, decide on a price, list the home and wait for offers to roll in. When you own a Pacaso, the sales process includes some of those steps, but you’ll find it simpler and more streamlined. Here’s how it works. 1. Sell on your terms Any Pacaso owner can choose to sell their ownership interest, at any time.* Each owner has independent control over the sale of their share, which is a key benefit of our professionally managed LLC co-ownership model and a big advantage over timeshares. Once you’ve decided to sell, simply let us know, and we’ll provide you with a current comparative market analysis (CMA) for your ownership interest. The CMA is compiled using local market data, comps, trusted valuation models, and our knowledge of what active second home buyers are willing to pay. You’re in control of the final price, however. You can use the CMA in addition to guidance from Pacaso or your own research to decide what the sale price should be. 2. Take advantage of an existing marketplace Unlike a typical home sale, Pacaso has two ways to assist you in the sale process Second, many homes have a wait list of interested buyers. Our sales Crew will tap into our buyer pipeline when a share is up for resale and inform any buyers who may have missed out on the opportunity initially, as well as buyers who’ve indicated interest in similar homes in that area. Between current owners and Pacaso’s buyer marketplace, you may be able to sell your share without listing it. 3. Get the full marketing treatment As the market leader in vacation home co-ownership, Pacaso puts the resources of our entire team behind owners looking to resell their Pacaso home. First, we market to existing Pacaso owners and our marketplace of buyers (some homes even have waitlists). Next, we prepare your share for broad exposure on the open market to ensure you have every opportunity for a sale. If we don’t have an offer right away, we’ll include the home as an active listing on our website and work with our local partner agents to hold open houses and market the listing through their networks. We then market your listing through a mix of traditional and digital media advertising, leveraging our proprietary technologies along with custom, data-driven strategies tailored to your unique offering. 4. Experience a seamless and transparent transaction Pacaso’s role in the sale is to help facilitate the transaction and find buyers. There’s no lengthy closing process, no due diligence period, and no need for a title and escrow company, because the title doesn’t change. The LLC membership interest is simply reassigned to the new owner at closing. If the buyer is paying cash, closing can be as soon as the next day. If the buyer is financing their purchase, closing is still much faster than a typical sale, often just 1-2 weeks. Pacaso resale performance According to From 2021 to 2024, Pacaso homes have outperformed market averages in several luxury markets. In Napa-Sonoma, CA, Pacaso shares appreciated by 12.4%, compared to the market's 0.4%. Lake Tahoe, CA, experienced a 9.5% appreciation in Pacaso shares, versus the market's 3.2%. In Vail, CO, Pacaso shares grew by 6.7%, compared to the market's 1.2%. Finally, in Charleston, SC, Pacaso shares appreciated by 7.9%, while the market saw a 2.9% increase. Overall, Pacaso shares have consistently outperformed the broader luxury market. Looking across all resales, Other avenues for Pacaso owners Owner selldown If you decide your Pacaso isn’t a good fit, or if you purchased more ownership than you’re using, you have options beyond a traditional resale. Own 1/4 or 1/2 of a Pacaso, but only use it 1/8 of the time? You can right-size your ownership by selling a portion of your ownership interest. A selldown works the same way as a resale transaction, but you retain a share of the home. Pacaso gives sellers an exceptional level of flexibility, control and peace of mind. Hear from Pacaso owners about the ease of their resale experience. Frequently asked questions Can the seller really choose any sale price? Pacaso recommends a price, but the seller makes the final call. If the price seems too high, we’ll share the information we have about the buyers in our pipeline, including what we know about their price ranges. But the seller can choose to proceed with the price they’ve set and see what the market will bear. What happens if a share isn’t selling? As the market leader in vacation home co-ownership, Pacaso puts the resources of our entire team behind owners looking to resell their Pacaso home. First, we market to existing Pacaso owners and our marketplace of buyers (some homes even have waitlists). Next, we prepare your share for broad exposure on the open market to ensure you have every opportunity for a sale. If we don’t have an offer right away, we’ll include the home as an active listing on our website, and work with our local partner agents to hold open houses and market the listing through their networks. We then market your listing through a mix of traditional and digital media advertising, leveraging our proprietary technologies along with custom, data-driven strategies tailored to your unique offering. If we’re not seeing buyer interest despite these marketing efforts, we might recommend lowering the asking price. Can buyers negotiate on price? Yes, we think of the resale marketplace as fluid and moving in line with the open market, so buyers are welcome to bring offers. The seller can choose to accept or decline any offer. Are there closing costs, commissions or other transaction fees? For sellers, a 6% commission fee is deducted from the final sale price. For buyers, there are no title, inspection or service fees. Buyers fund the first two months of their home’s operating expenses at closing, similar to property tax and insurance “prepaids” in a traditional sale. Buyers who choose to finance their purchase also pay a financing fee at closing.
Read